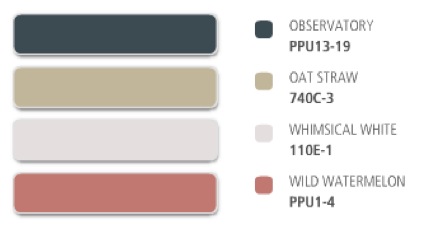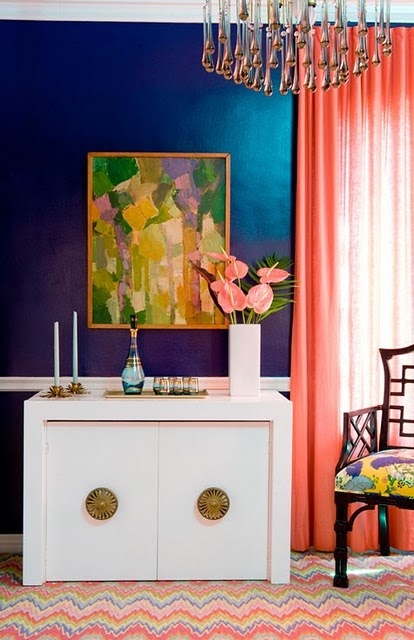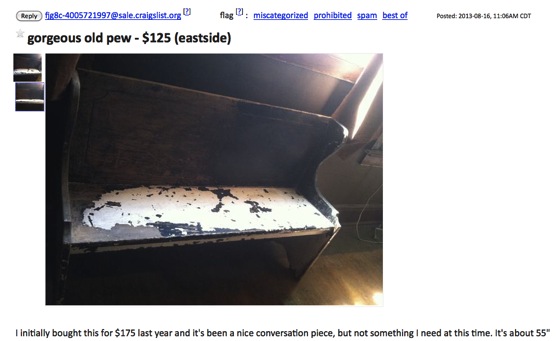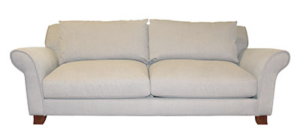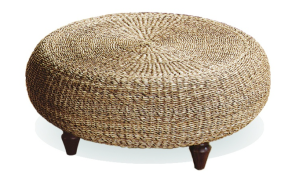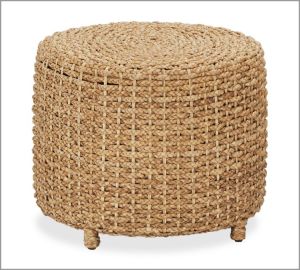This is the fourth installment of a four-part series. You can catch up on the plans for our living room, dining room, and master bedroom by clicking the links below.
Part 1: Living Room
Part 2: Dining Room
Part 3: Master Bedroom
Today’s topic: the spare bedroom. It’s just slightly smaller than the master bedroom, with a decent sized closet and hardwood floors. The starting color wasn’t actually that bad.
Since our landlords were okay with us changing the wall colors, we decided to go ahead and paint anyway. The color choice for this room was a really pretty dark gray with blue undertones, “Dark Pewter” by Behr.

Source: behr.com
I love this color on the wall. I almost wish we had painted our bedroom in this color, but I’m also fond of the dark blue we have in there. Win-win, I suppose.
This room currently serves as our in-home music studio, complete with vintage organ, various pieces of recording equipment, and Jason’s computer setup. We’ll probably be living in this flat for the next 3-5 years, and if we decide to have a baby within that time frame (which is completely possible), this room would obviously be converted into a nursery. This means all music stuffs would have to find a home elsewhere…probably divided between the living and dining rooms.
No baby is in the works yet, so don’t get too excited. We are spending the first few years of our marriage enjoying our time alone and getting our debt paid down (trust me, there is a LOT of that to take care of). We are definitely not in a rush, and we’d like to be responsible parents! Imagine that.
Anyway, one thing I’d really like to add to this room is some sort of sleeping option for overnight guests. We have a full-size air mattress, but it would be nice to offer out-of-town friends and family a real bed to sleep on. I’m debating between a full-size bed and a daybed with trundle. I’m leaning towards the daybed because it would take up less space and is more versatile in terms of sleeping options, especially if we can find the type of trundle that pops up to the same height as the bed. I like this option from Overstock.com (especially since it looks more like a couch than a bed):

Source: overstock.com
My dad lives down in Florida, and it would be nice to have a separate room for him to sleep in when he comes to visit. It would also work out well for any other family and friends that visit from New Jersey.
As for the inspiration for this room, I am really at a loss. Surprising, I know! I feel like I always have a ton of idea when it comes to decorating, but I’m really not sure what kind of “look” I’m going for in this room. Maybe something vintage?
I guess you’ll just have to keep reading to find out.
XO,
Gabriella
Remember to follow me to see all my latest posts, and don’t forget to share me with your friends!

